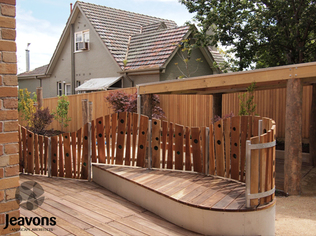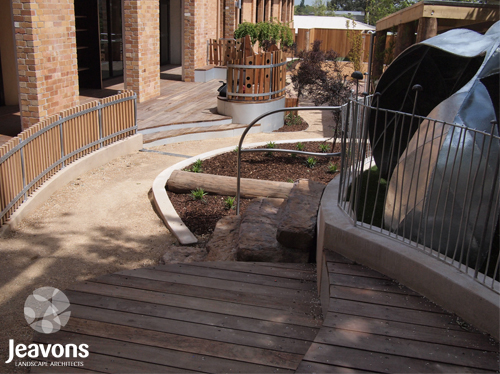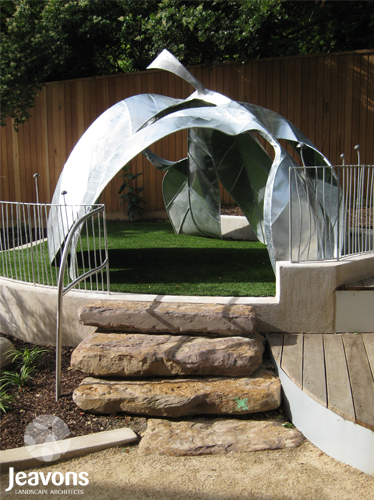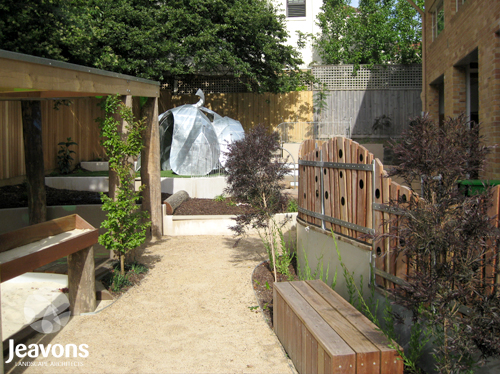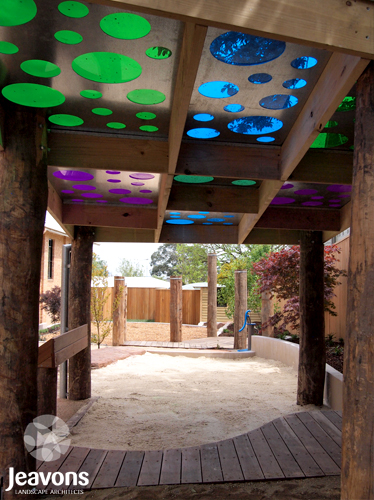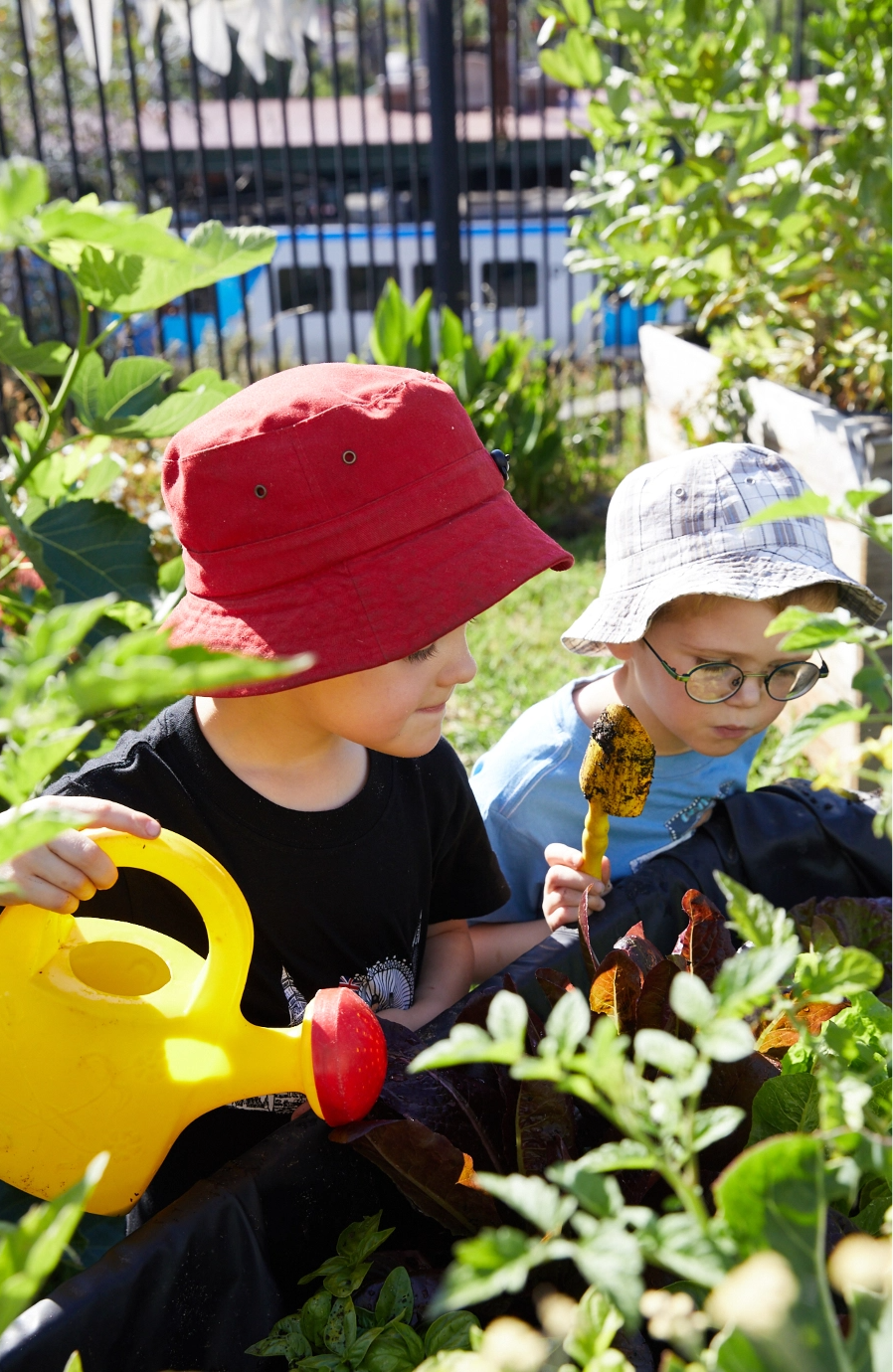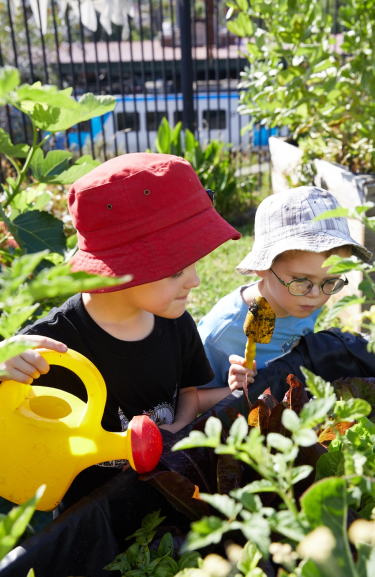Starting school this year was exciting for students at the Genazzano FCJ College Early Learning Centre as the 2013 group was the first to experience this amazing new purpose-built facility that includes a completely new outdoor play environment, new play rooms and a refurbished library.
Jeavons Landscape Architects collaborated with Genazzano staff and H2o Architects to design this rich and complex outdoor area that supports the early learning program. This is a constrained site with complex site levels, and the Jeavons team aimed to maximise the natural qualities of the space for children’s engagement while allowing as much room as possible for running, climbing, sand play, sensory play and play with loose materials.
We worked closely with H2o Architects to ensure that the outdoor area complemented the building and connected seamlessly with the indoors. The construction of the building and outdoor area was managed by 2Construct.
The quality of materials and workmanship has created an outstanding end result. Benjamin Gilbert designed and built the galvanized cubby which is a centre piece of the area.




