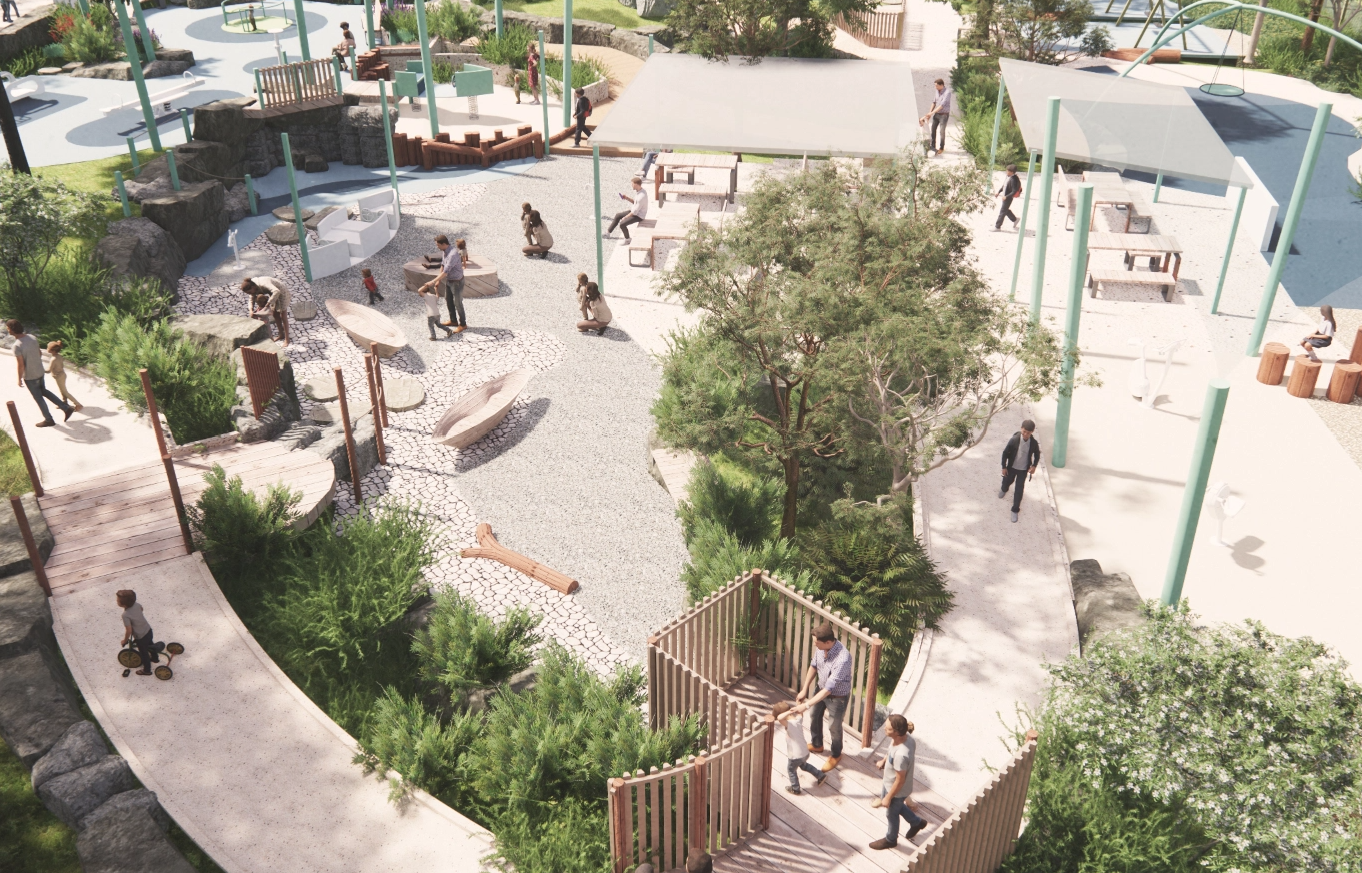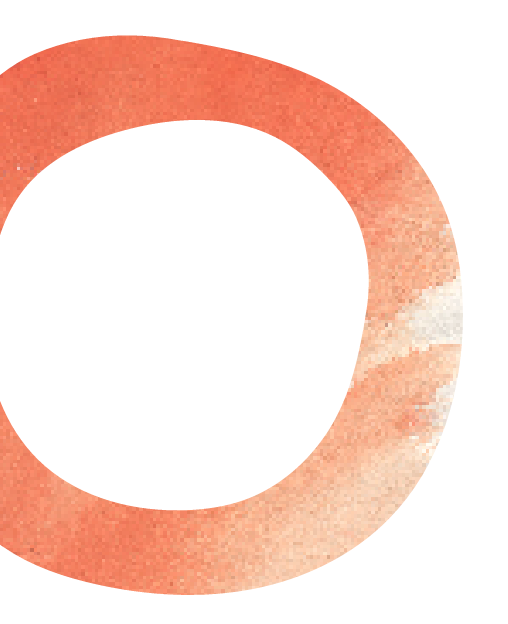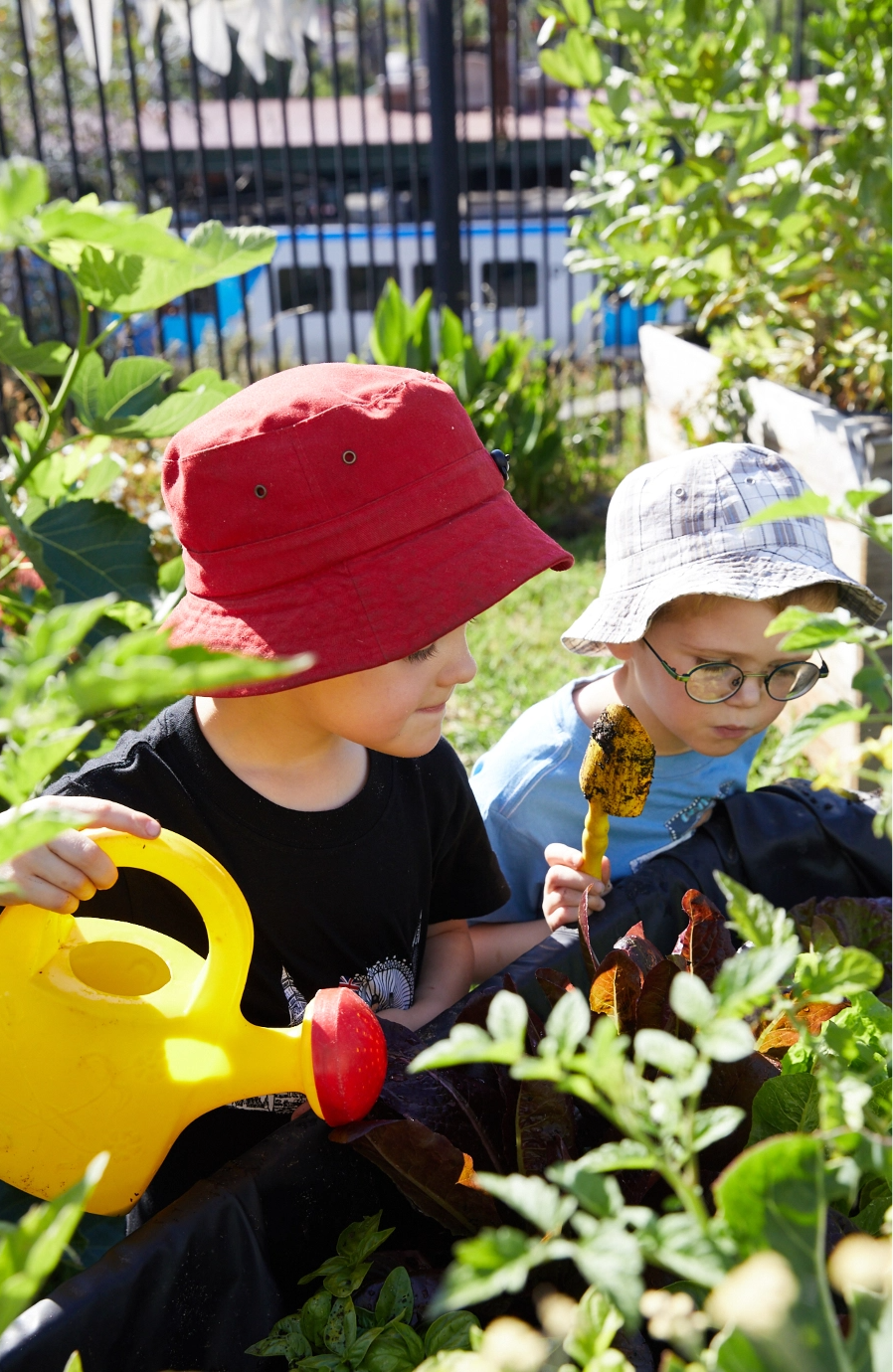
Landscape SCHEMATIC DESIGNS / CONCEPT PLANS / 3D RENDERS
What is a landscape concept design?
Landscape Concept Plans or Schematic Designs are typically two-dimensional drawings prepared by the landscape architecture company, to establish the detailed landscape layout, park and playground layout designs, or kindergarten playground designs, depending upon the project.
Jeavons use the terms “schematic design” and “concept plans” interchangeably in our landscape architecture services.
What is included in a Jeavons landscape concept design?
Landscape Concept Plans prepared by Jeavons are well-resolved, at a much more detailed scale than a Master Plan. They convey the layout of individual design elements backed up by explanatory notes, and illustrations or images. They are not working drawings for construction.
Landscape Concept Plans clearly show the relationship with buildings and doors; site levels; the location of fences and gates; the types of surfaces that will be used; the location of garden beds and trees; the position of various play elements, shade structures and furniture, and all other design features.
What is the purpose of a landscape concept design?
The purpose is to make sure the landscape consultant and the client are in complete agreement about the detailed layout of the space and how site levels will be resolved.
This stage usually includes:
- a detailed site analysis, and briefing by the client
- a preliminary Concept Plan for discussion
- a draft Concept Plan for approval
- a final Concept Plan for sign off to proceed to more detailed drawings for construction
The final Concept Plan is suitable for display, and for use in funding applications. It is also used as part of a Town Planning set, or Development Application, where these are required.
Costing / Opinion of Probable Cost (OPC)
At this stage the Jeavons team usually prepares an Opinion of Probable Cost (OPC) to check that the design is within budget.
3D Renders
3D visuals and landscape renders are also available and are costed separately. They are valuable to assist clients and the public to understand and visualise the concept.
Following agreement from all parties, designs will be further developed in the Design Development and contract Documentation stages.
3D Renders: What is the purpose of a 3D Render?
Are you a visual person? Are you having trouble reading plans? Or do you want to have a 3D render of your built space for life?
As a leading landscape architecture studio in Australia, Jeavons offers an in-house 3D rendering service that helps bring your design and vision to life. 3D renders help understand your design and helps resolve any design issues prior to construction. If you need to sell an idea to stakeholder’s 3D renders will help sell the idea with our breathtaking renders.
What are the benefits of 3D Rendering?
- 3D renders are high accurate and can help you visualise every inch of your space.
- You can have multiple design options to help you choose which design suits you best.
- 3D renders can be used to advertise your proposed design and increase your online presence.
- They are highly realistic.
- Helps resolve any issues in the design stage prior to construction.
Here’s what we provide:
- 3D rendering
- Flythroughs
- Community consultation renders
- Public display rendering
- BIM 3D models
- Quick turnaround
- Partnership with architects to bring building and landscapes to life
- Competitive pricing
Why choose Jeavons for 3D Rendering?
Jeavons does not outsource interstate or overseas. All renders are done in-house in Melbourne from the Jeavons design studio with our friendly team able to assist you during this process.
No render is too big or too small. So, if you are struggling to understand a plan you have received, Jeavons can provide you with 3D renders at competitive price today.






