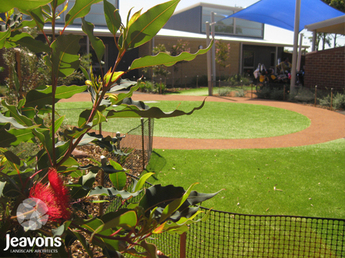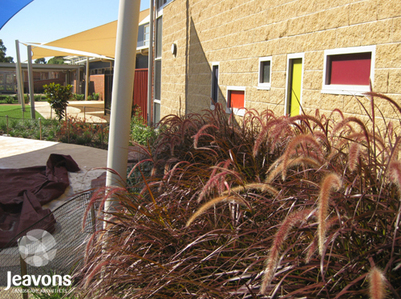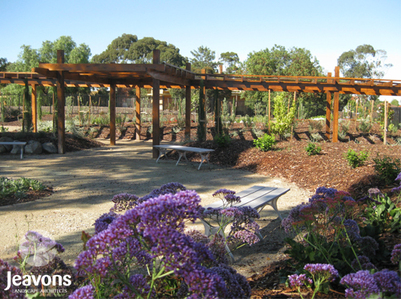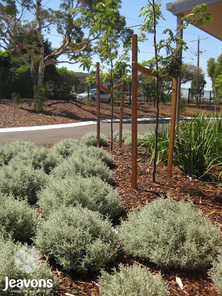Glenroy Specialist School offers education, specialised health care for children aged 5 to 18 years and support resources for parents and carers of children with disabilities.
In 2009, the design of a new school and a fully accessible, sensory landscape commenced and in December 2012, the school opened at its new site in Hilton Street.
Jeavons Landscape Architects was engaged to design the landscape for the new school with buildings designed by Peter Lyall and Associates Architects. Professional services included consultation, design, documentation and partial contract administration during the construction phase.
The landscape works were constructed by Earth Aspects.
Our design was informed through close collaboration with staff and the school’s leadership team. We visited the school in its previous location to gather their insights and aspirations for the new school. Children in junior, middle and senior class groups can move through and interact in courtyards with serpentine paths of contrasting surfaces, punctuated with gardens of highly textural foliage plants. A large kitchen garden allows students to access raised beds for growing produce and participate in propagation and potting activities within a productive garden of herb, fruit and citrus trees.











