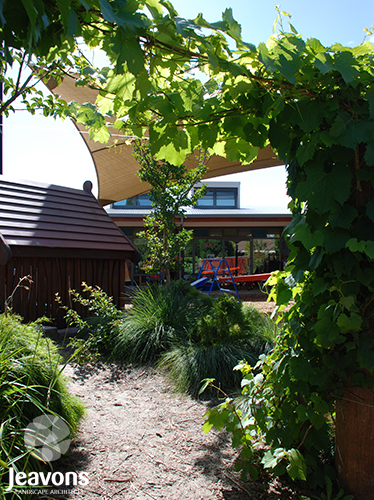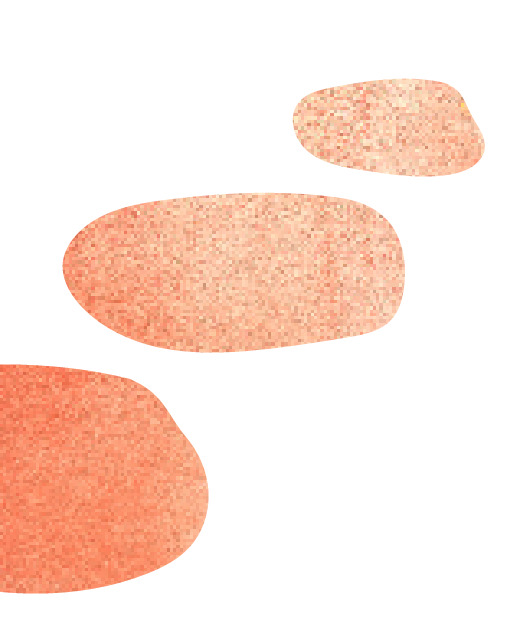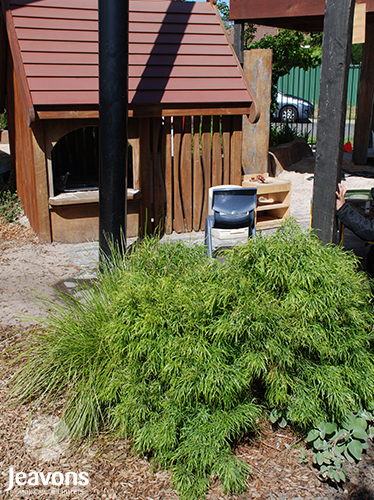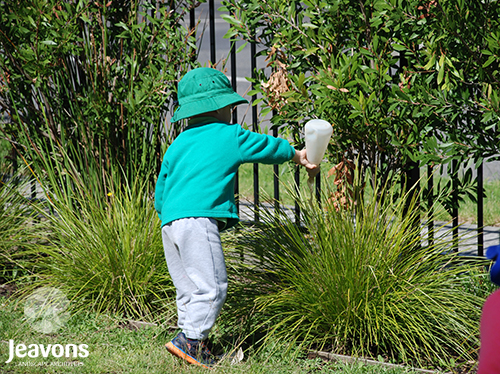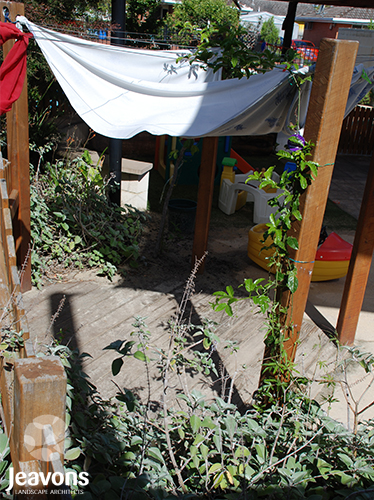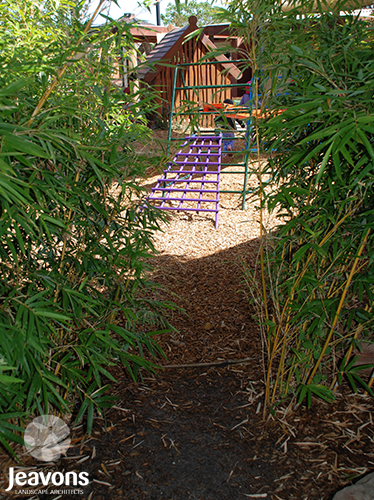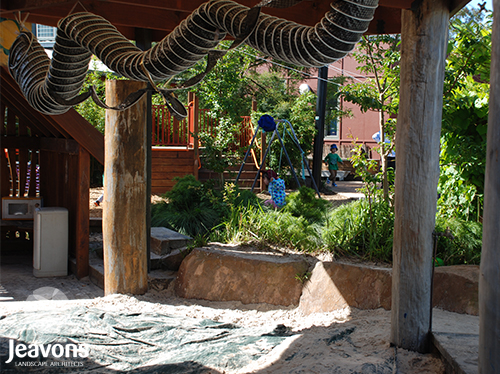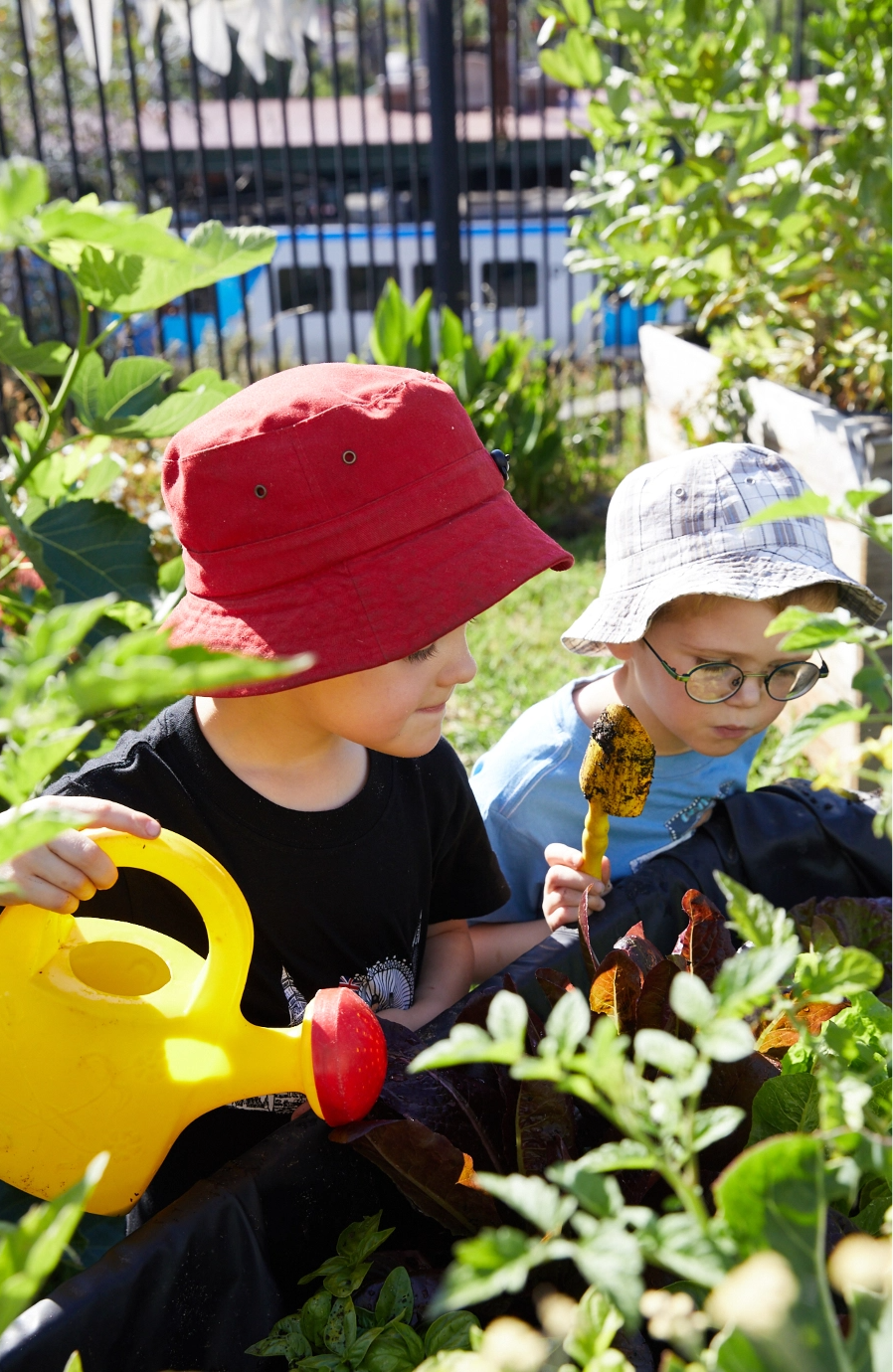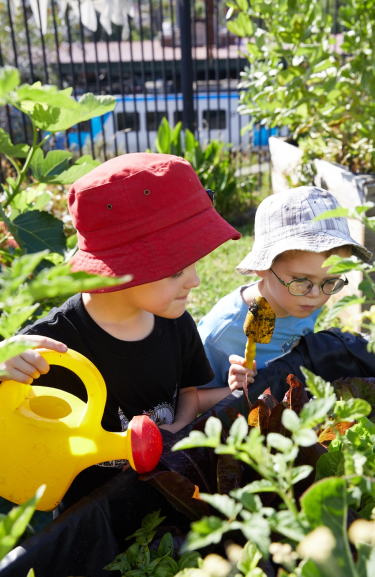This is a children’s outdoor play space that shows the effect of planting as a strong spatial element. A large, unstructured space has been divided into sub-spaces that better suit the scale and purposes that children need for their play.
The outdoor play space at Springvale Hub Children’s Centre was constructed at the end of 2009 and over these four years the planting has established well – demonstrating the value of good TLC from the centre staff and management. It is great to revisit a project and see the landscape emerge as such a strong focal point in the children’s program.
The planting provides natural and sensory qualities with flowers, foliage and bark offering colours textures and scents as well as providing shade, play materials and defining narrow runways for exploration.
Jeavons Landscape Architects designed and documented all of the outdoor spaces at the Hub. The building was designed by Williams Ross Architects.




