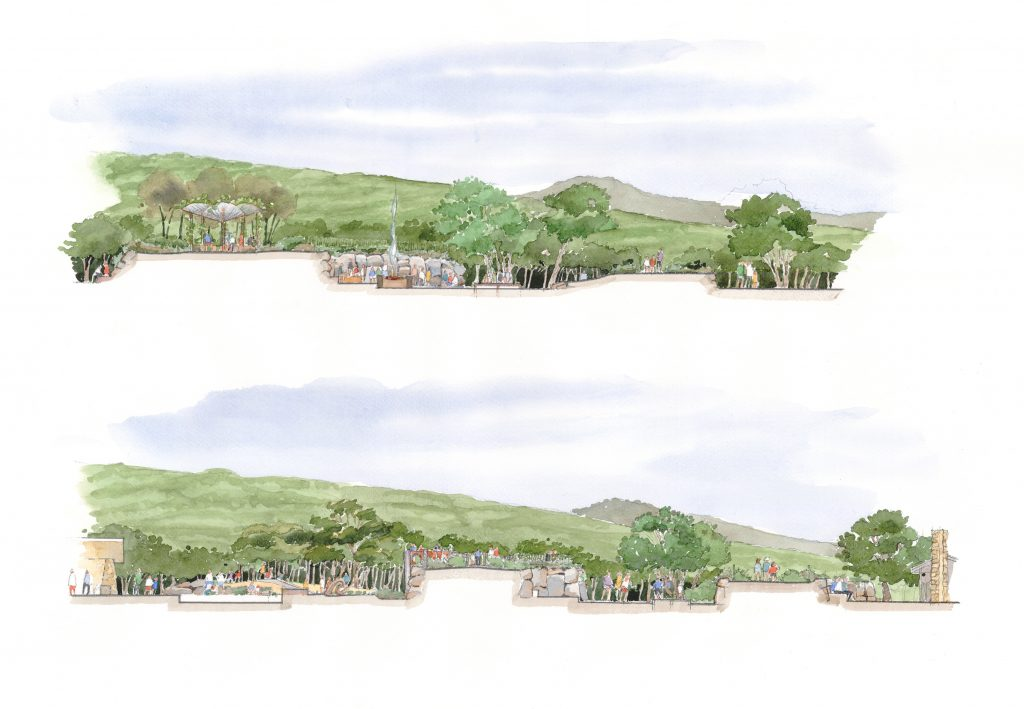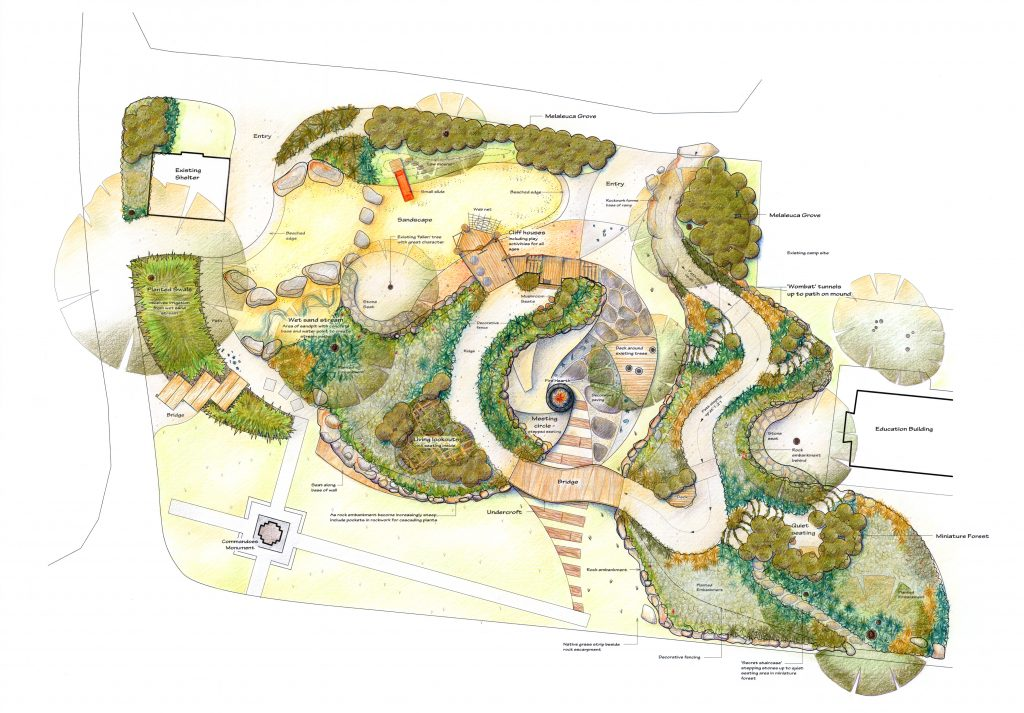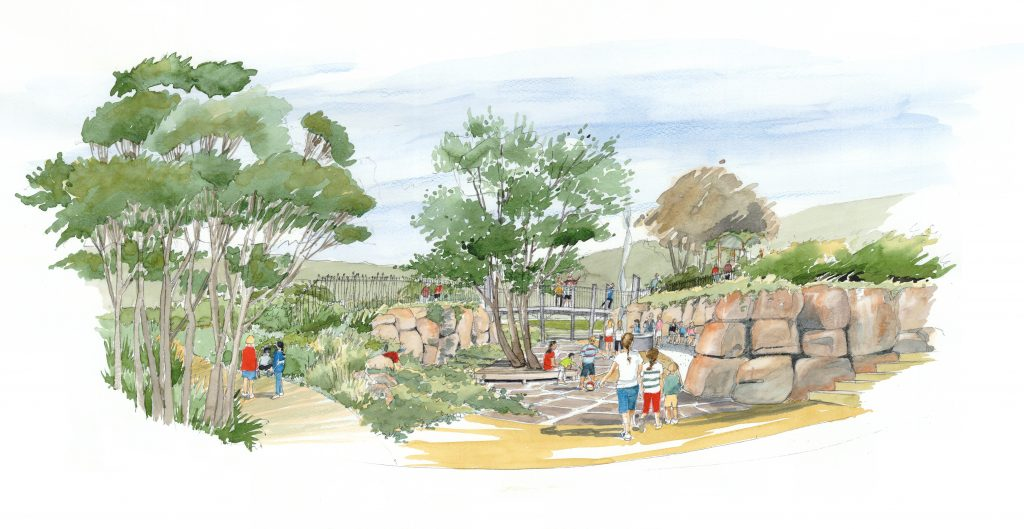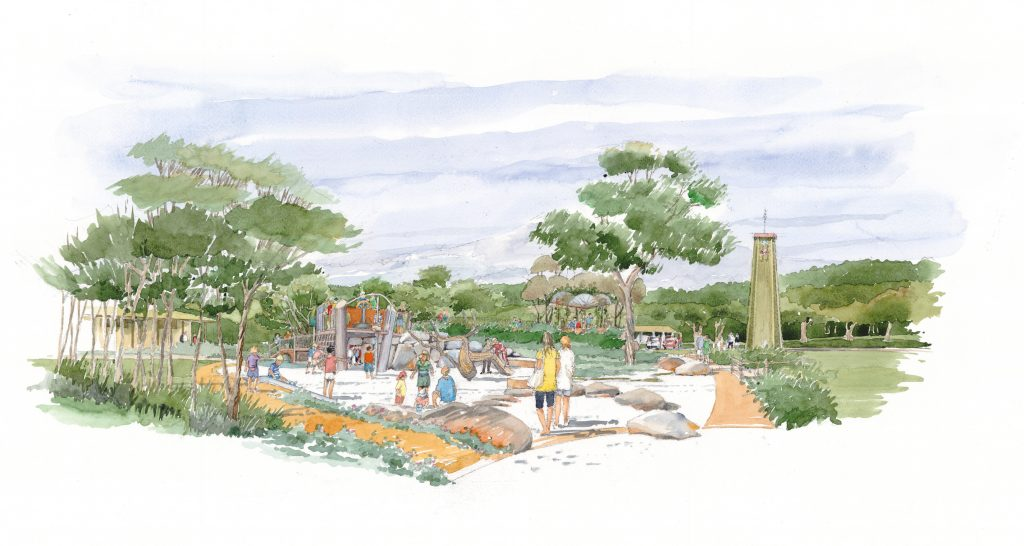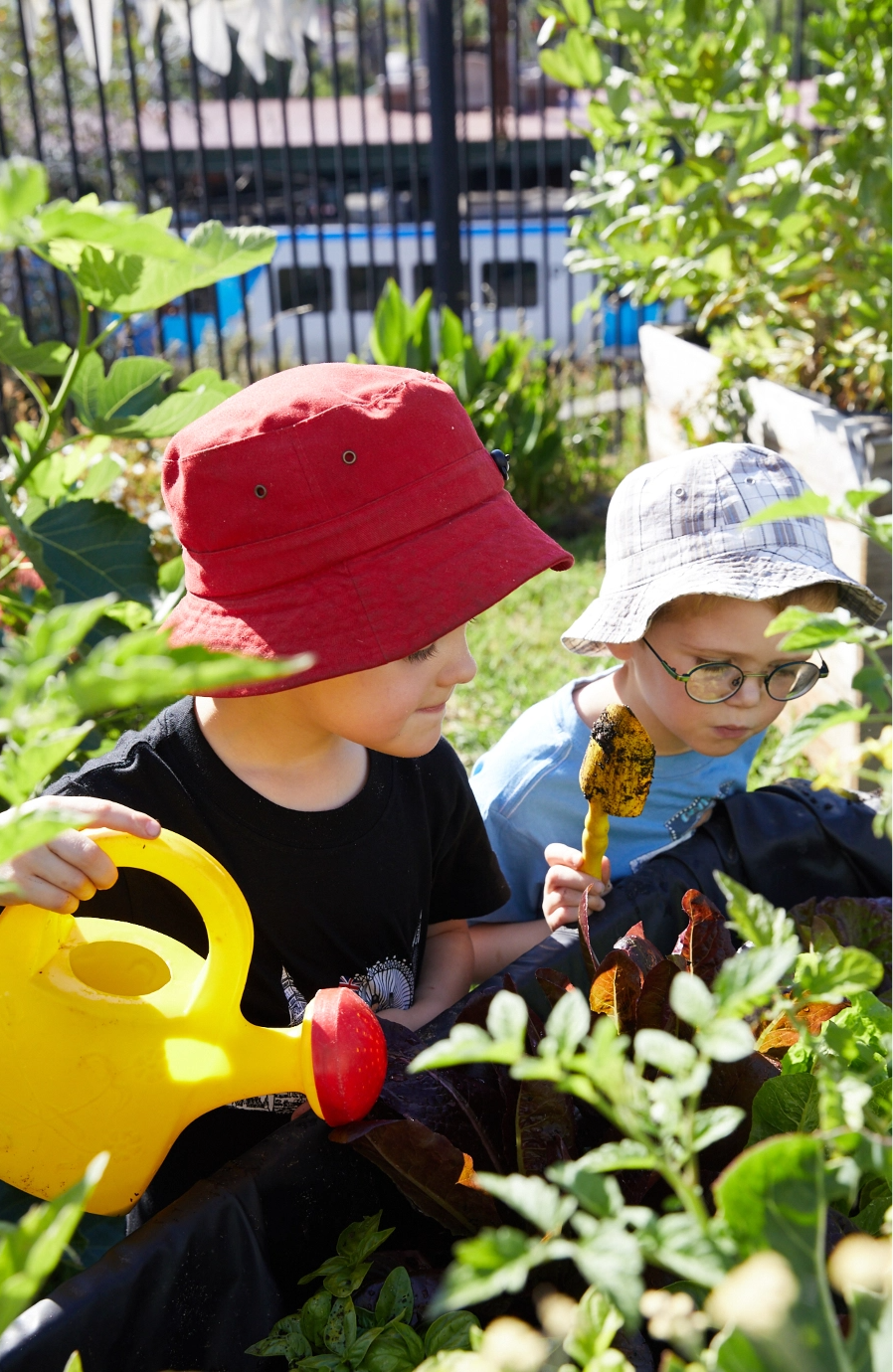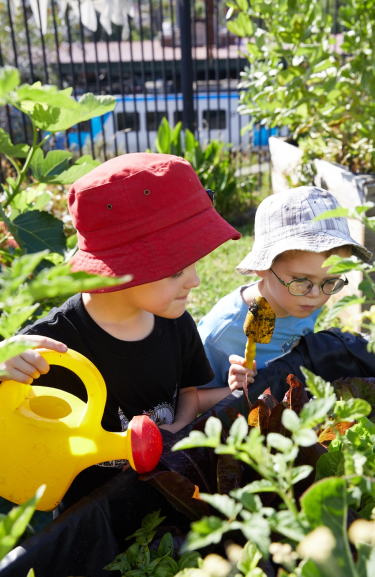The Tidal River Open Space Project was an opportunity for Jeavons Landscape Architects to develop a masterplan for the very special environment of Wilsons Promontory that is visited and valued by many throughout the year. Carefully located on the site buffer zones, space have been allowed for around all the existing functional areas, especially the Commandoes monument, the education services building, and the two camp-sites close by.
The form borrows from the surrounding landscape and evokes many natural themes. A gently graded land form includes some hard granite edges providing a lookout over the surrounding space; a soft sandscape, green cliffs, quirky structures, and many artistic details to excite the senses. Granite boulders would be custom-designed and created by images of the environment. The trees remain in their existing position and there are no intrusions into their root zones.
The sinuous three dimensional form provides opportunities to define distinct spaces and link connected parts while deliberately separating other areas. The new design provides a meeting place for a wide range of age groups and users at different times of the day or night.
Group seating and gathering areas provide for school and educational groups, tour groups walking groups, campers, friends and families who can meet in the day or early evening. A spiral meeting place and fire hearth are the central heart of the space at ground level. Everyone will find some detail which excites their curiosity about the Prom and invites them to explore the real thing.






