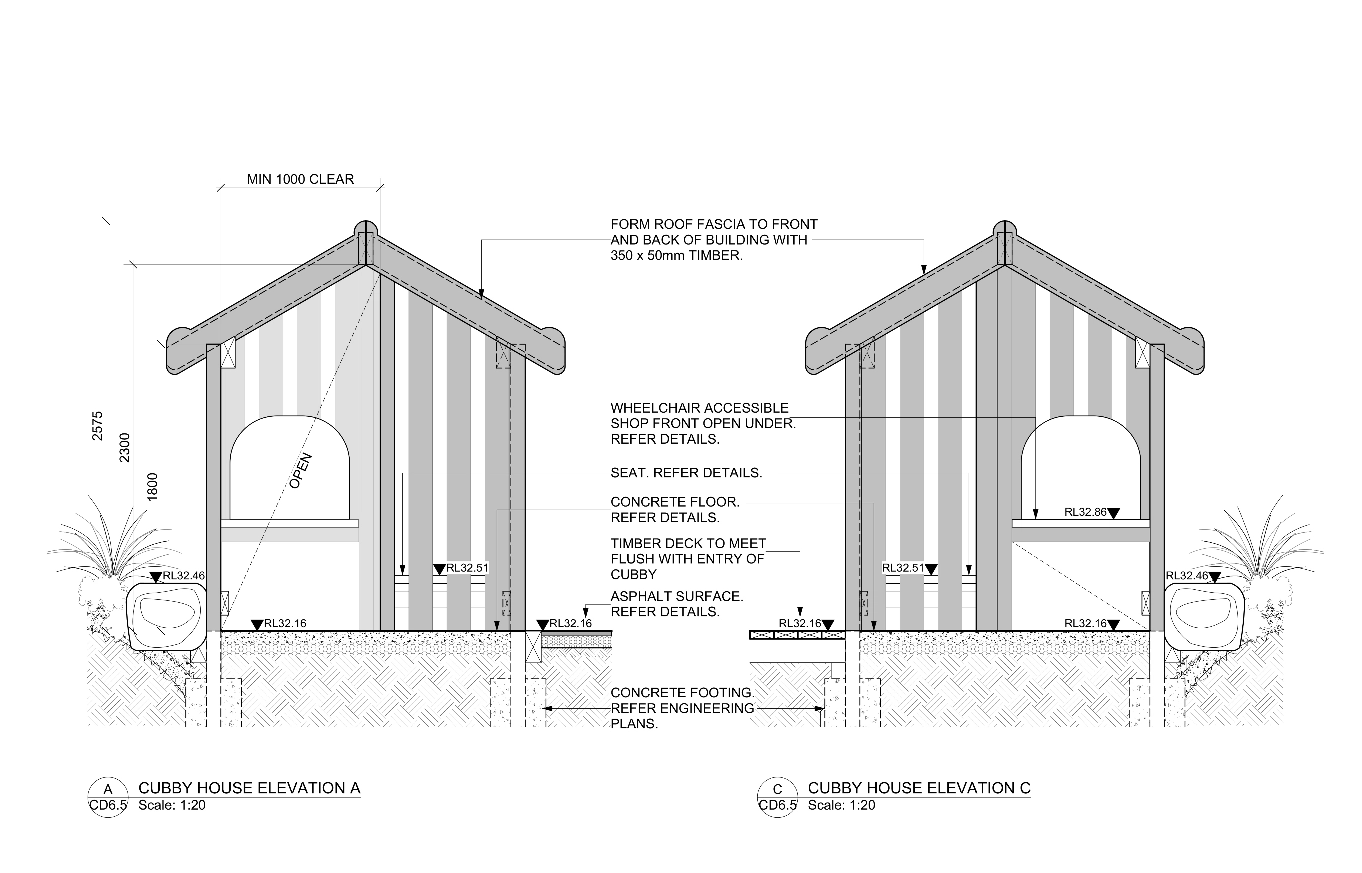
Services
CONTRACT DOCUMENTATION
What is the contract documentation stage?
The intention of this phase is to fully resolve the design so that it can be built. Sometimes called working drawings or contract documentation, this is the final set of plans that will be used for tender and then construction purposes. The very detailed drawings enable contractors to provide competitive quotes knowing that they all are quoting on the same basis. The method of construction is clearly shown alongside the proposed materials and finishes.
What is the landscape firm’s process?
Jeavons prepares clear, high-quality CAD drafted plans that are easy for contractors to understand and use in construction. This drawing set may include many sheets for a large project.
What does the landscape architecture company include in this drawing set?
The set typically includes a demolition plan, layout plan, set out plan, elevations, sections, construction details, detailed materials and product schedules and specifications, a planting plan and schedule, and may include a grading plan, shop drawings, product literature, engineering specifications, drainage plans or other specialist input as required.
Example Projects






