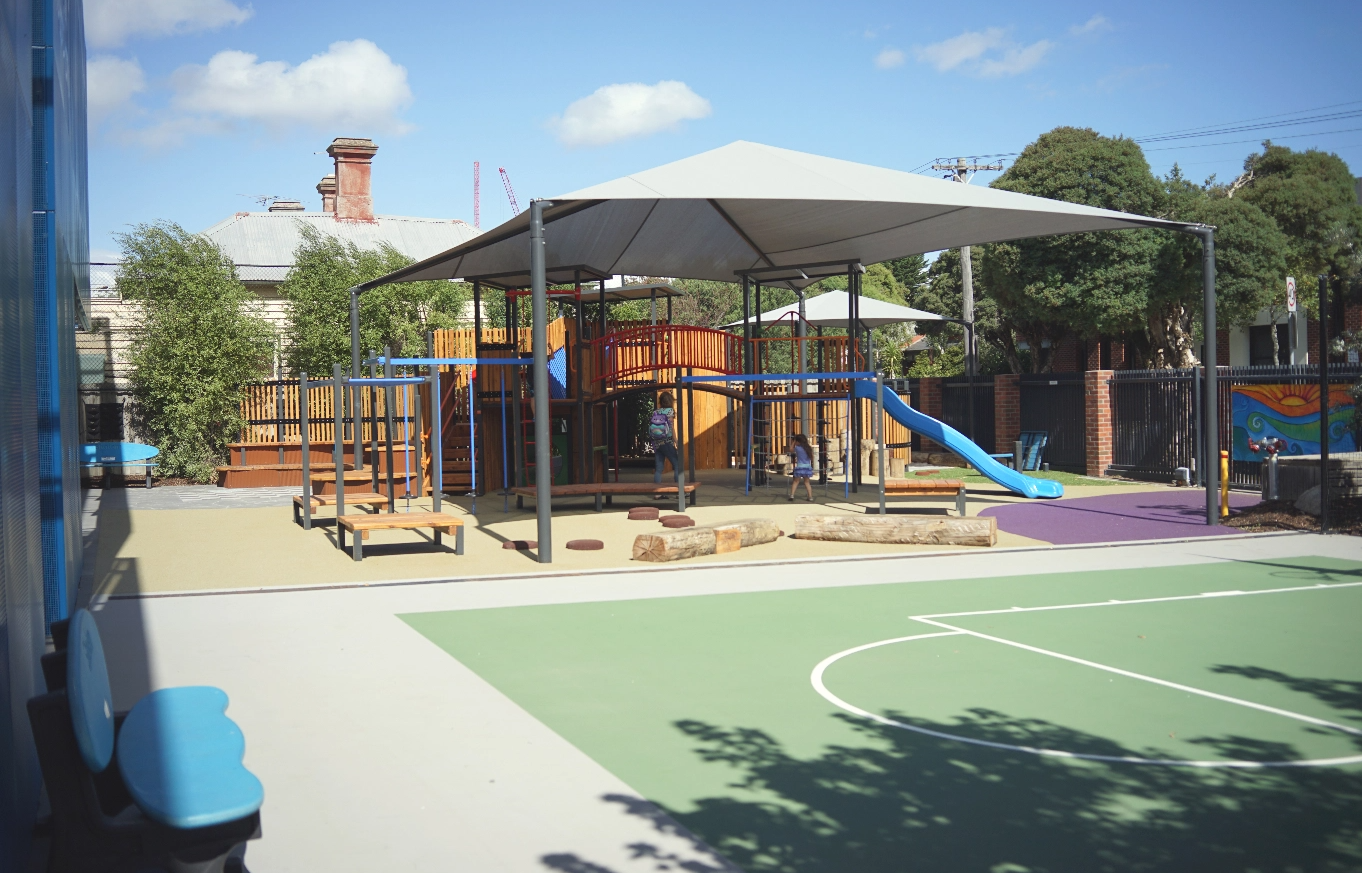
DRAWINGS FOR TOWN PLANNING
What is the purpose of drawings for town planning?
Some projects require Town Planning, or Development Approval (DA) by the local Council before they can proceed. New buildings, including new child-care centres, are a typical example.
What are drawings for town planning?
Landscape Plans are usually required to be submitted to the Council along with the architectural drawings as part of the Town Planning process.
Jeavons have many years of experience in the preparation of quality submissions for Town Planning as part of our landscape architecture services.
What does the landscape architecture company include in this drawing set?
The drawings for Town Planning typically include the Concept Plan as described above, and frequently also include a complete Planting Design and Schedule.
The Council may also require elevation drawings, showing fences, shade structures and views from the street. Following the submission of drawings, Councils may require the client and the landscaping architect to amend the design.






