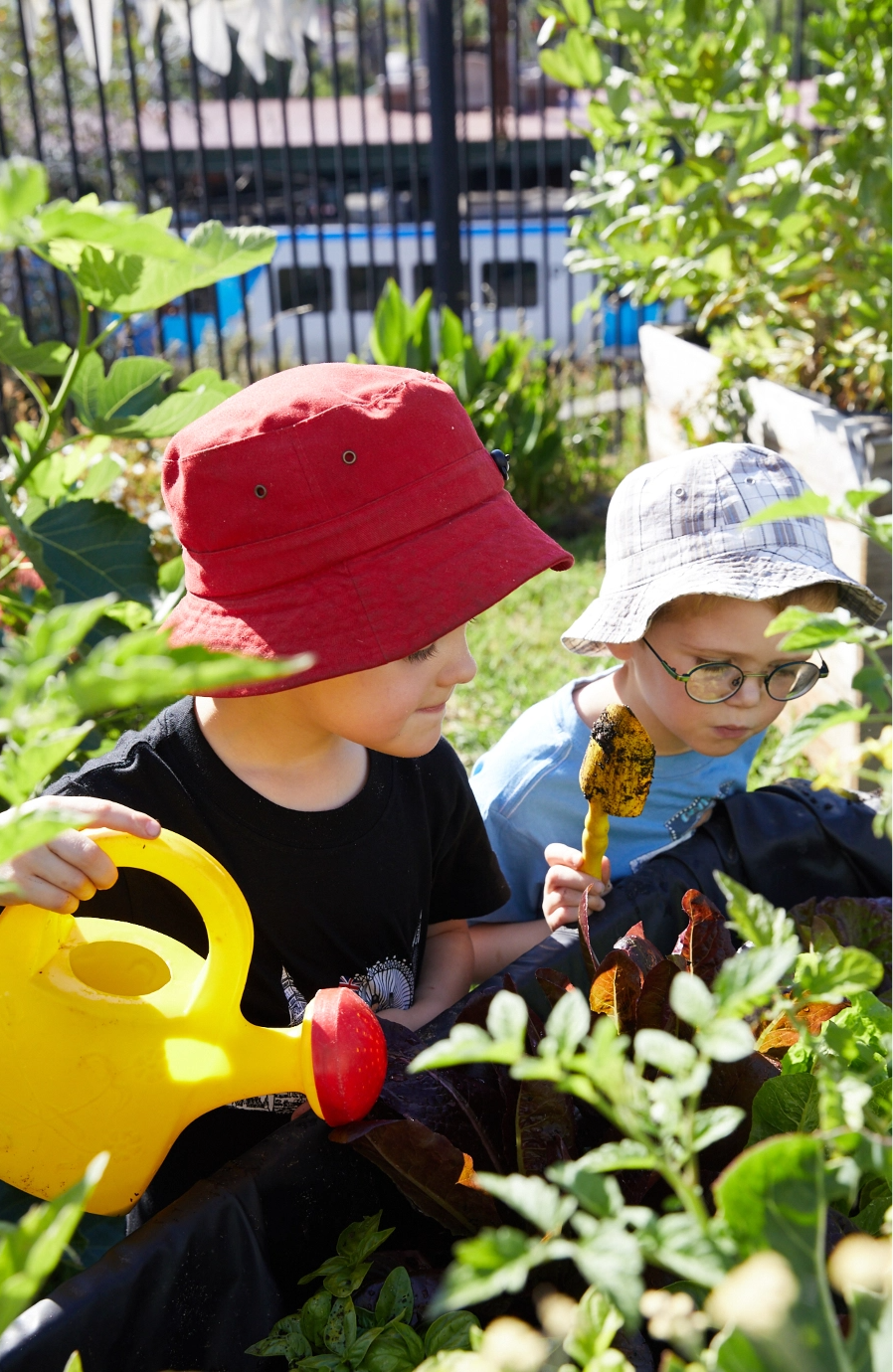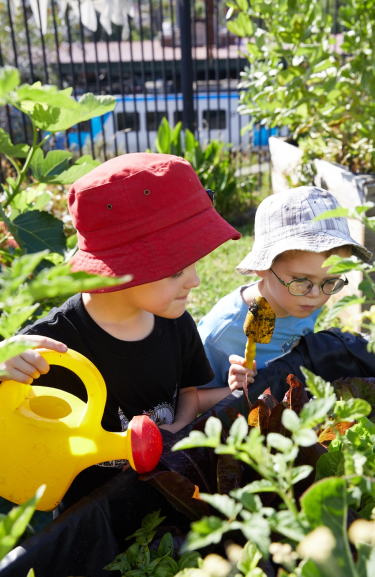ROOFTOP PLAY GARDEN FOR NEW FIONA STANLEY HOSPITAL
The Paediatric ward of the new Fiona Stanley Hospital has an eclectic small rooftop space on the third floor that aims to provide a sensory outdoor refuge for patients, siblings and families using the new hospital. Jeavons Landscape Architects designed and documented the space, working with the FS Hospital client, with head contractor Brookfield Multiplex and with landscape contractor Environmental Industries . […]
ROOFTOP PLAY GARDEN FOR NEW FIONA STANLEY HOSPITAL Read More »





